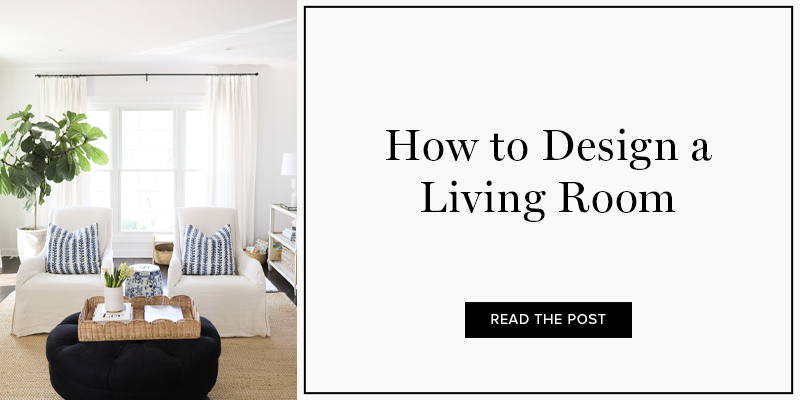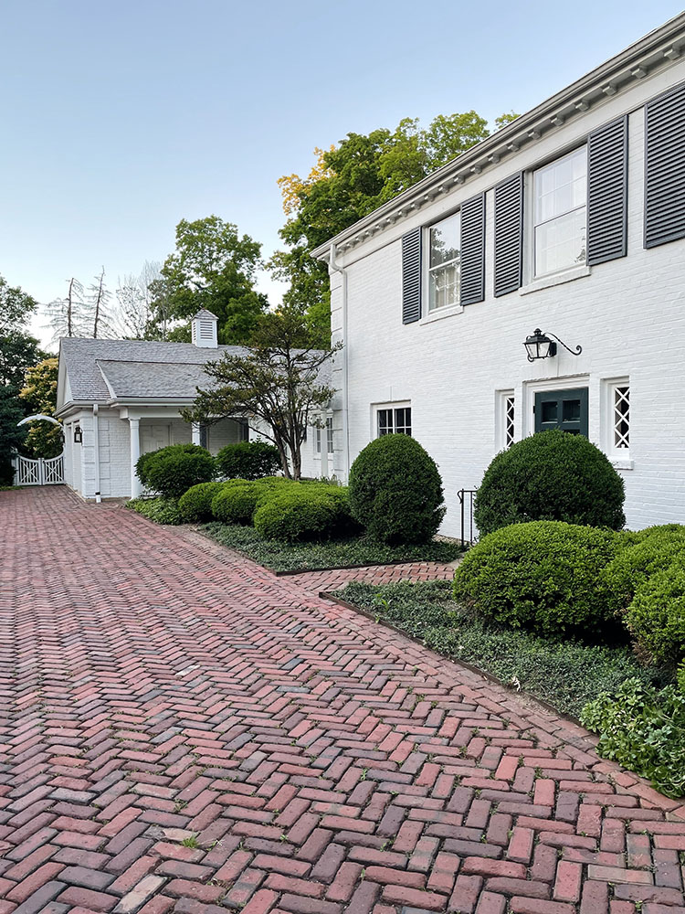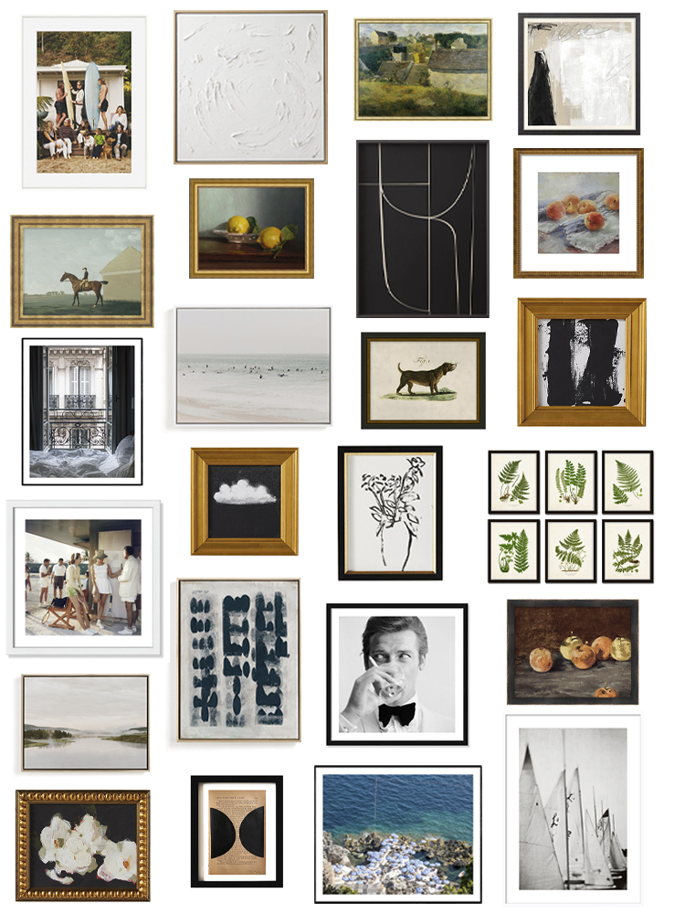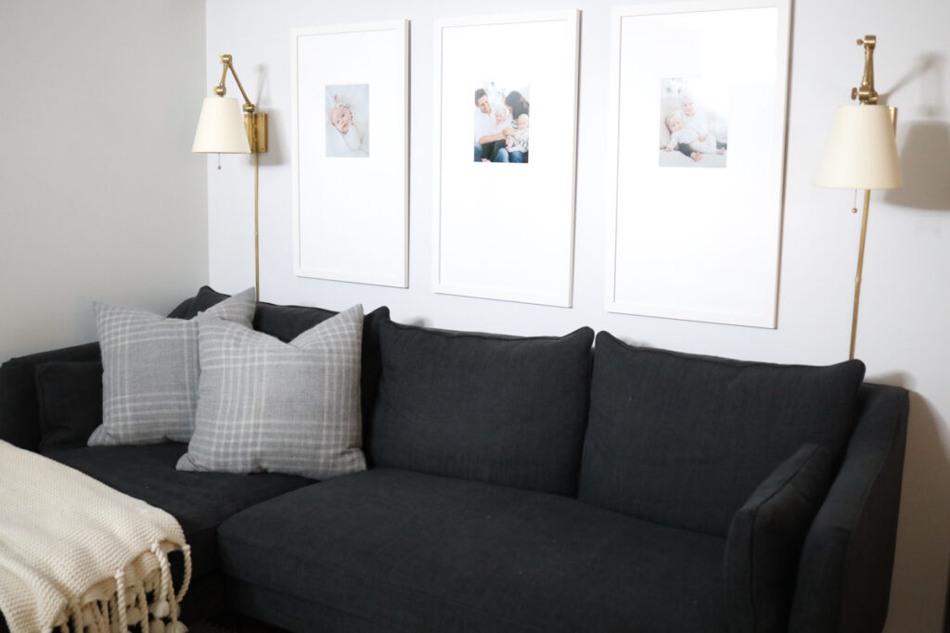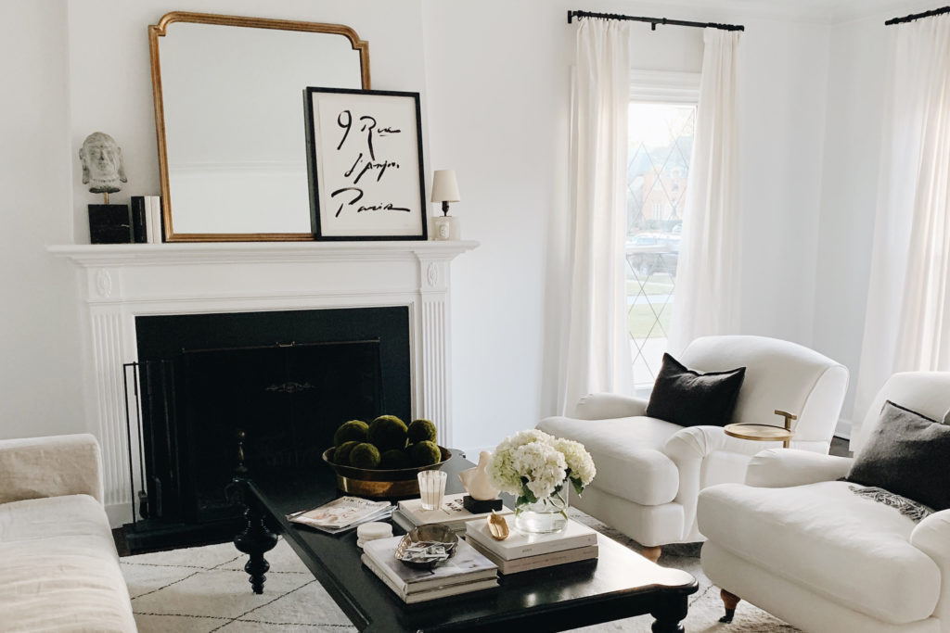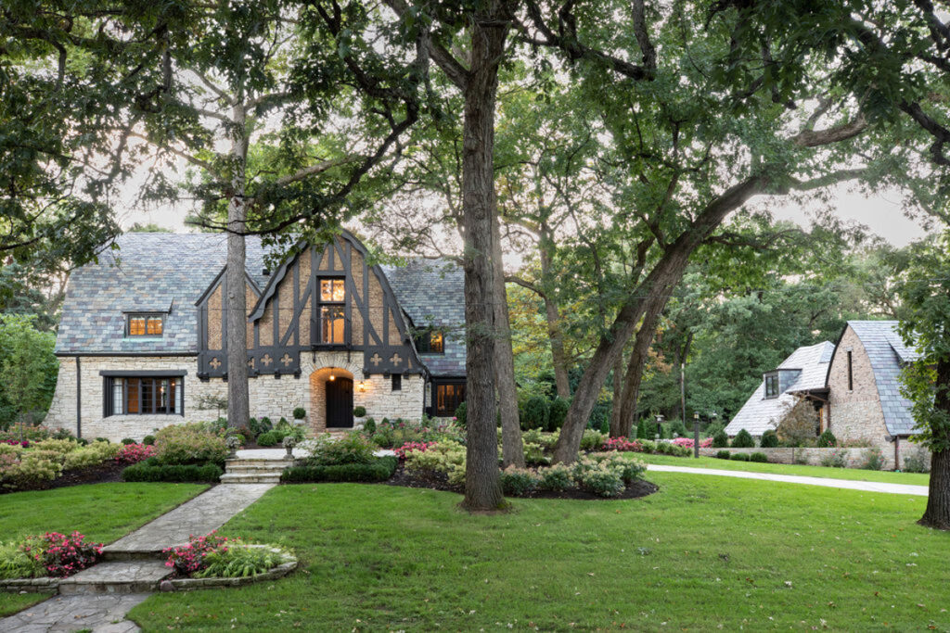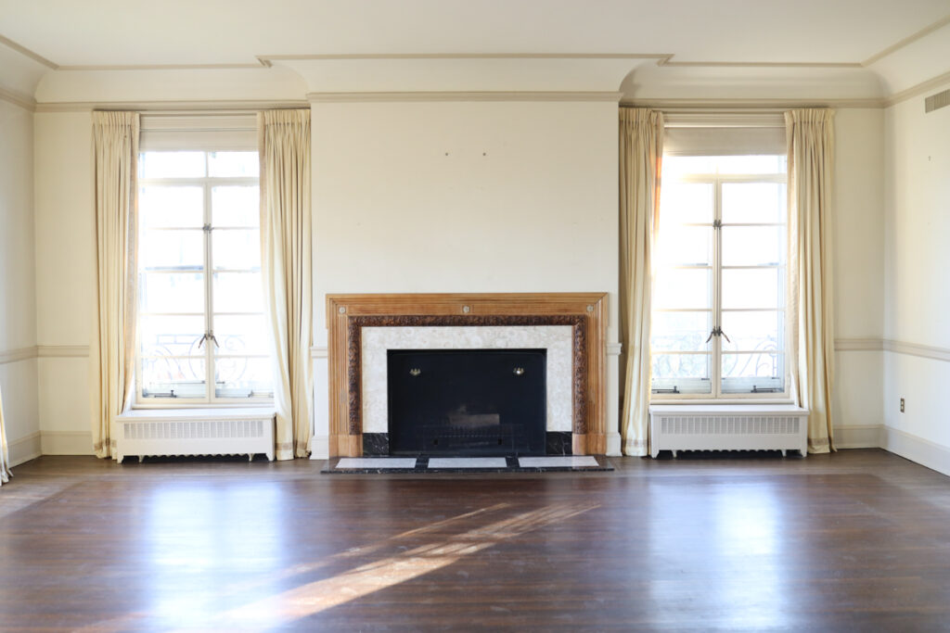Home
Our New Condo
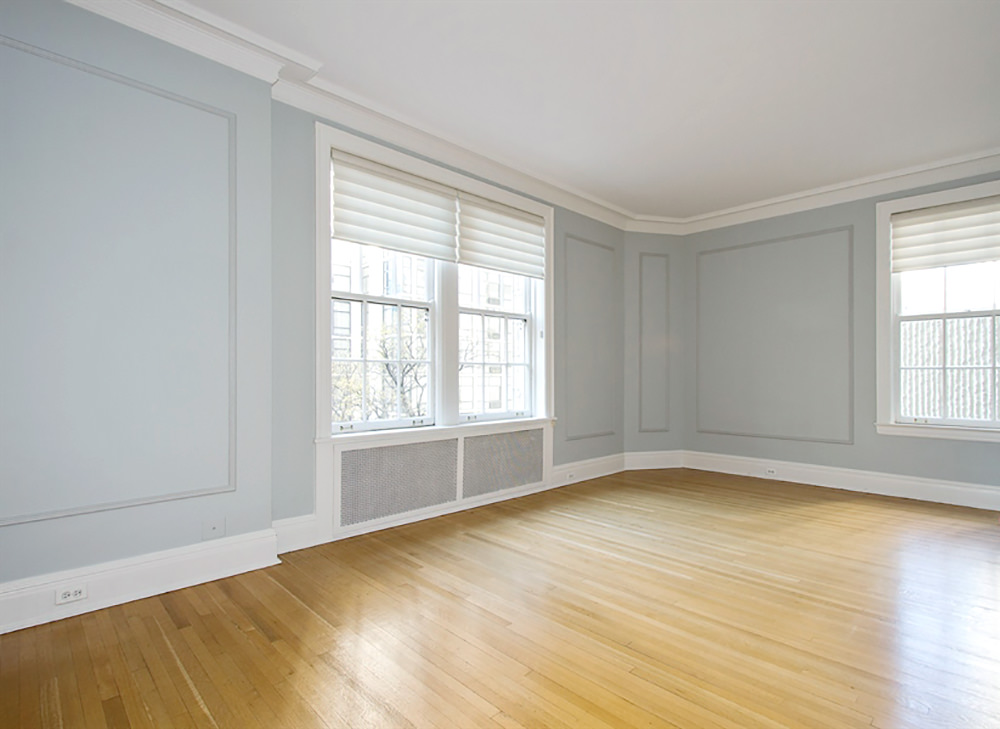

I had no idea everyone would be so excited to see me move again. Here’s a look at our new condo, located in a 1920s Benjamin Marshall building in the Gold Coast in Chicago. It’s a 1 bedroom and needs a new kitchen and baths. The renovation process has taken a lot longer than expected, but the design process has been fun. We went with Farrow and Ball Wevet (the perfect white). It’s been fun choosing lighting fixtures, hardware, and tile. Conor’s mom has redone maybe a dozen homes, and his dad is an antiques dealer, so he has a good eye and enjoys this. And as you know, I love it, too. We’re finally starting to see some progress!
Our New Condo
The construction delays gave us a chance to spend more time living together which made us realize we didn’t want to live apart. So in the end, I’m almost glad it took a while. I’ll keep sharing updates as progress is made on the bath and kitchen, and can’t wait until it’s done. Here’s a look at some of our design inspiration, a few before photos, and a little bit of the renovation process. The walls in these photos are the before color, and I don’t have a name for you. Sorry!
Design inspiration





The details are beautiful, so we kept anything that was original, but are making some updates. Neither of us love the parquet in the primary room, so we replaced it with herringbone. The bathroom and kitchen were updated at some point over the years but really needed some work.

Bathroom walls and floors


The renovation
We painted, redid the kitchen and baths, and opened up a doorway. Here’s a shot of the kitchen and a look at our new herringbone floors in the primary bedroom and kitchen.





