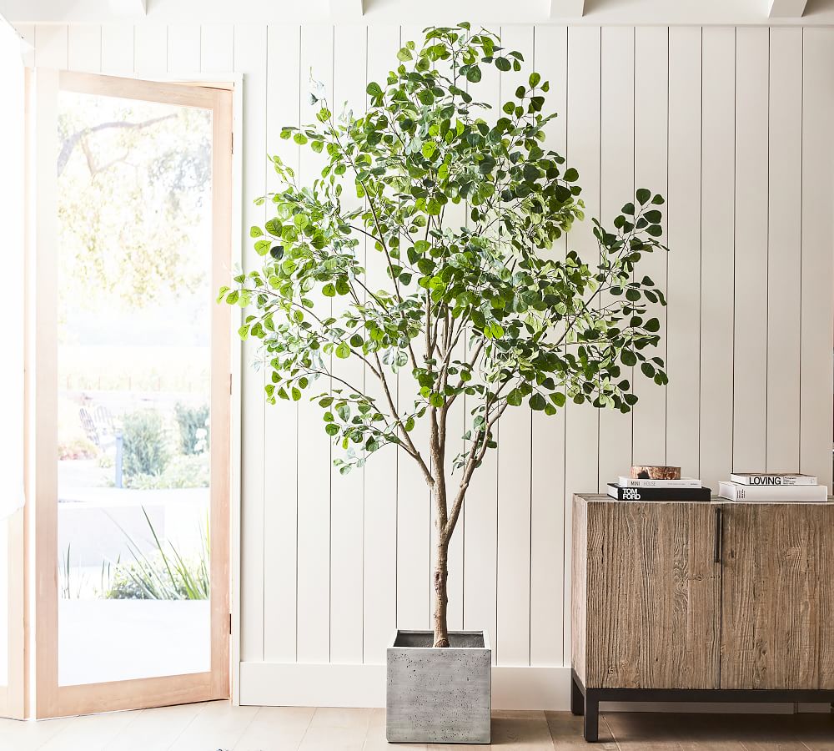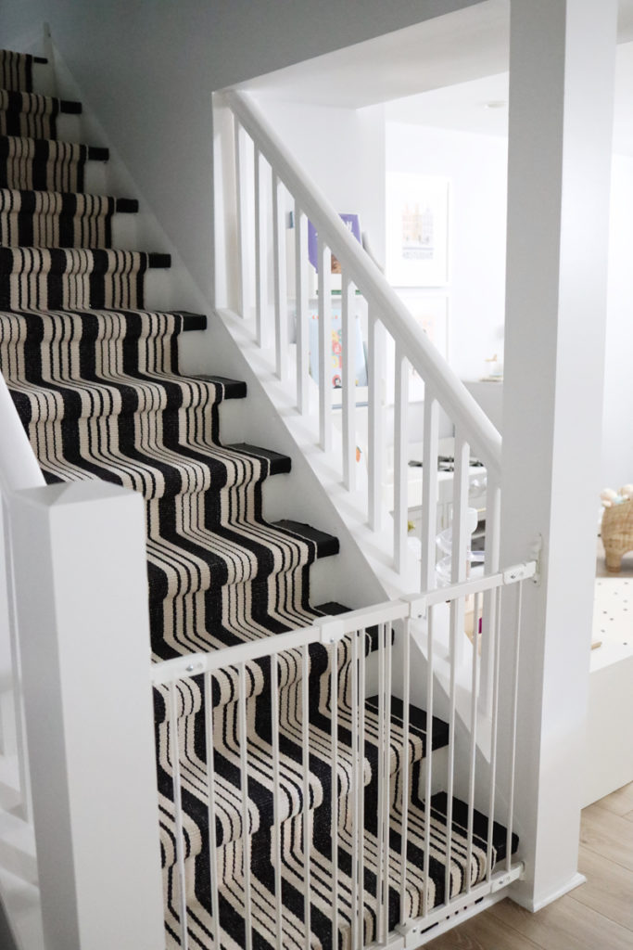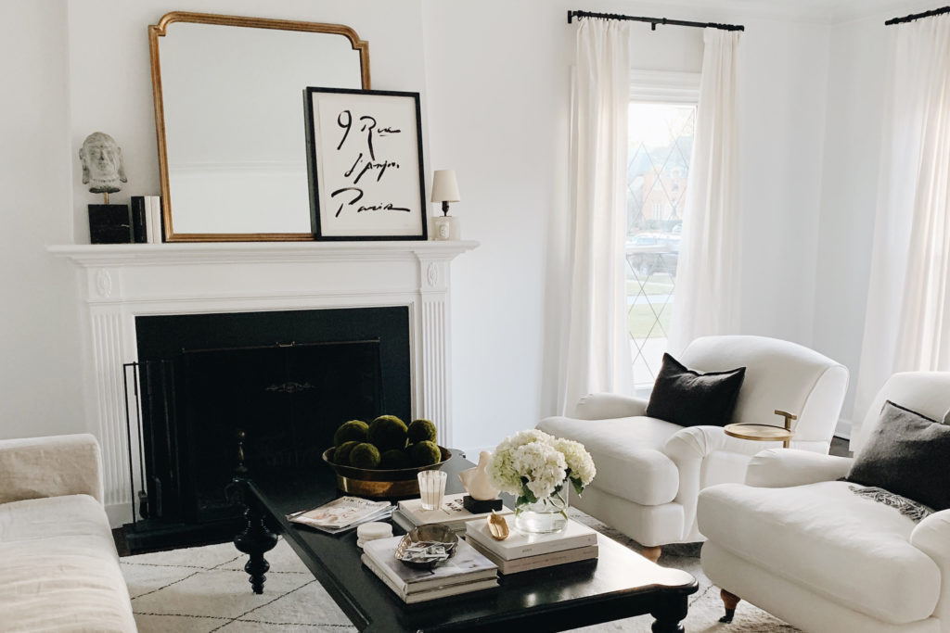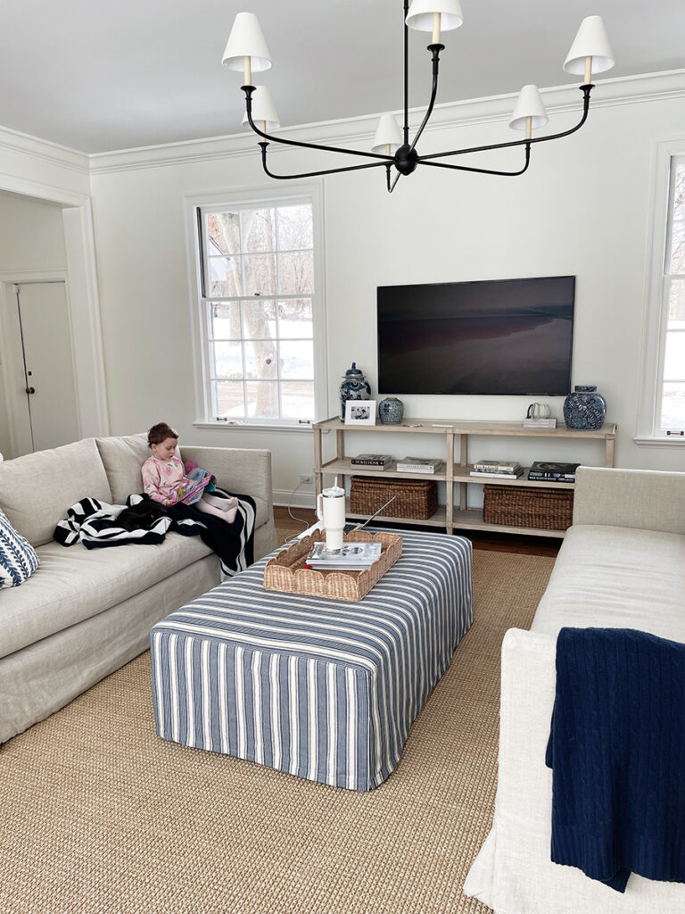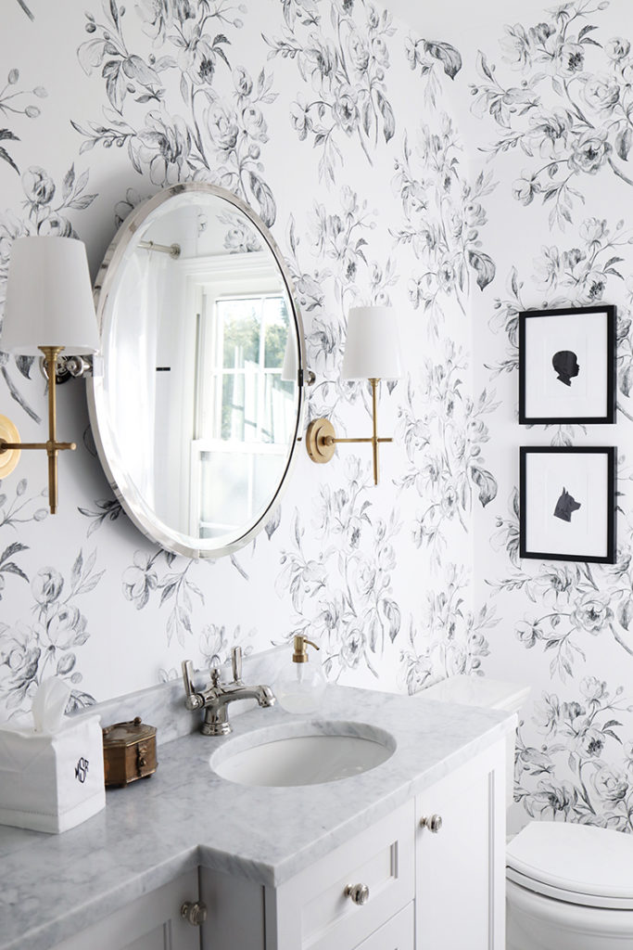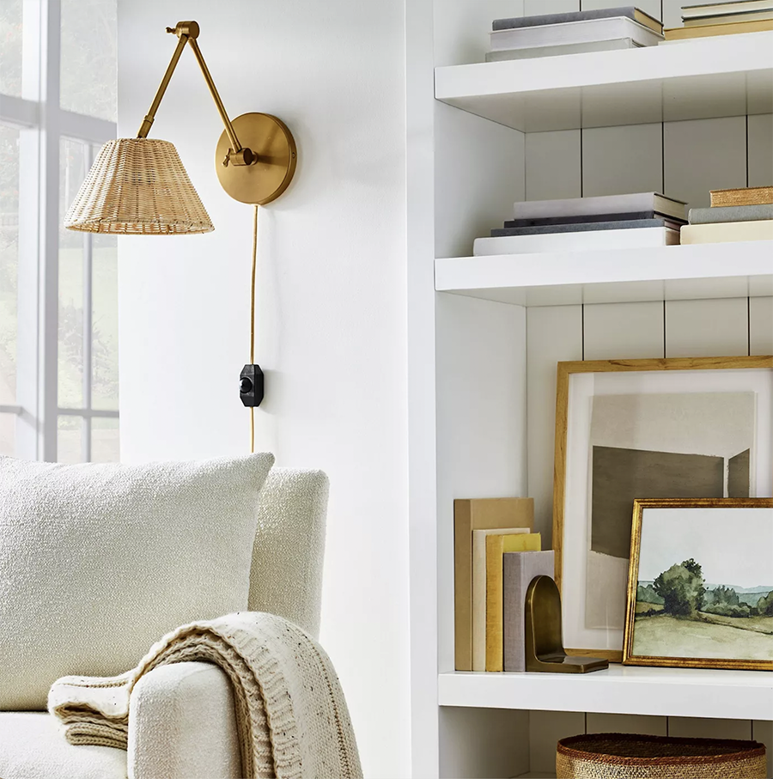Home
How To Design a Small Powder Room
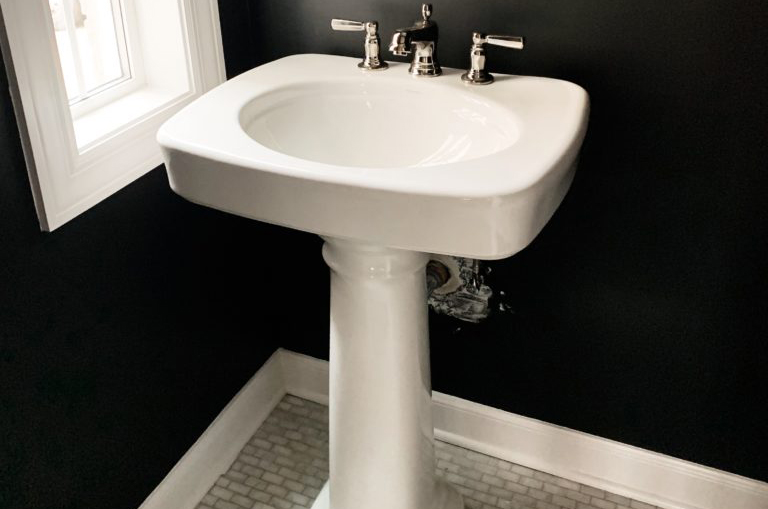
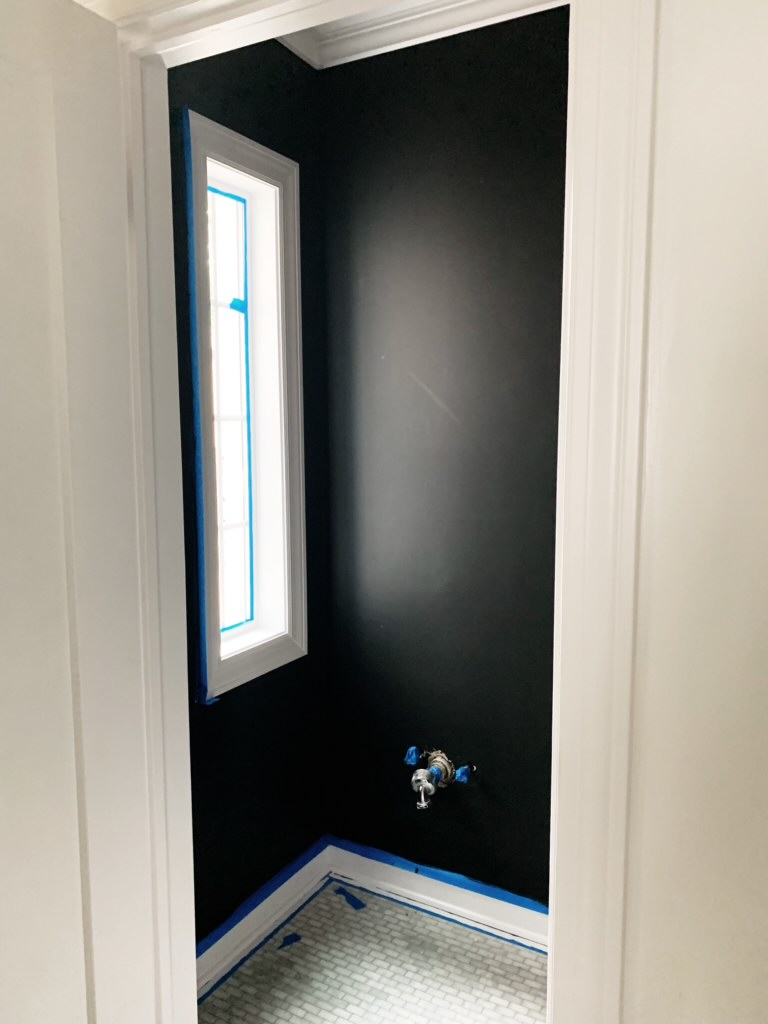
Our powder room is almost done, so I thought I’d share an update on the design process and how it’s coming together. It’s a small powder room right off our entry hall, so it’s the one our guests use, and we use it whenever we’re downstairs, too. The room is 6×3 feet, and was updated with a new window, fresh coat of paint, marble floors, lighting, and a new sink and toilet.
How To Design a Small Powder Room
I partnered with Farrow & Ball on the paint and Kohler on the fixtures (both gifted) and Circa gave me a media discount. The room had a glass block window and the walls, trim, and inside of the door were all a weird navy color (almost a little purple?) and the old paint job was very DIY. I can’t believe I didn’t get a photo but it all happened so quickly and I never got around to it.
A fresh coat of paint, white trim, and the addition of crown molding made a huge difference in this small space. Wallpaper would have been fun but it can get so expensive. I love Farrow & Ball and have worked with them before, and knew I wanted to make a statement, so I chose Pitch Black. I almost chose this light but we’re putting it in our office, so I went with this amazing metal and alabaster flush mount from Circa Lighting. It looks great in photos but it’s a stunner in person.
We’re still looking for a mirror. The ones I linked below are from Anthropologie are great, but we’re hoping to find a similar one that’s a little more unique and ideally vintage. Have to see how it looks once we hang the mirror and art, but we might add a little wall shelf, too.
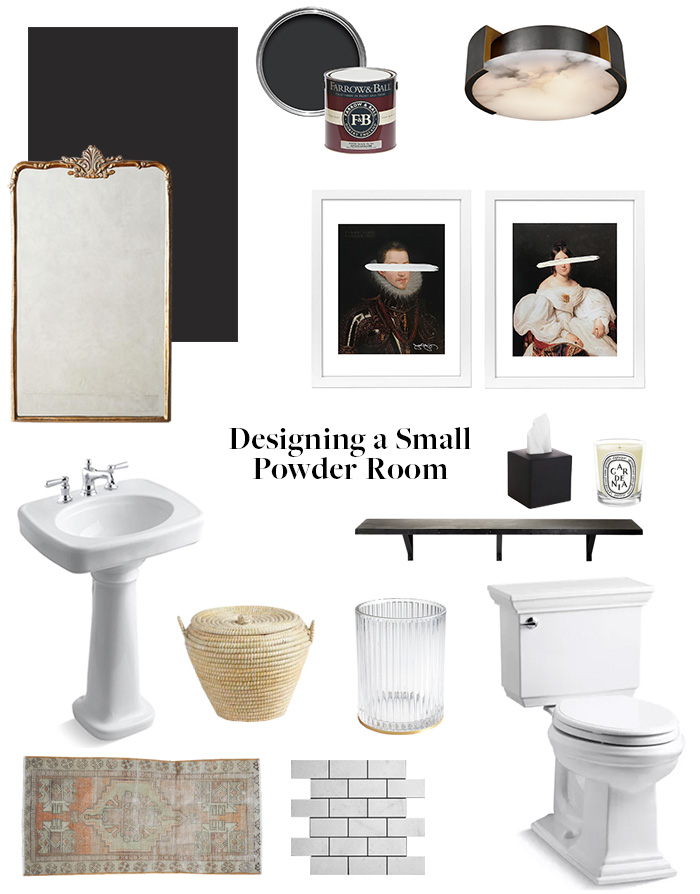
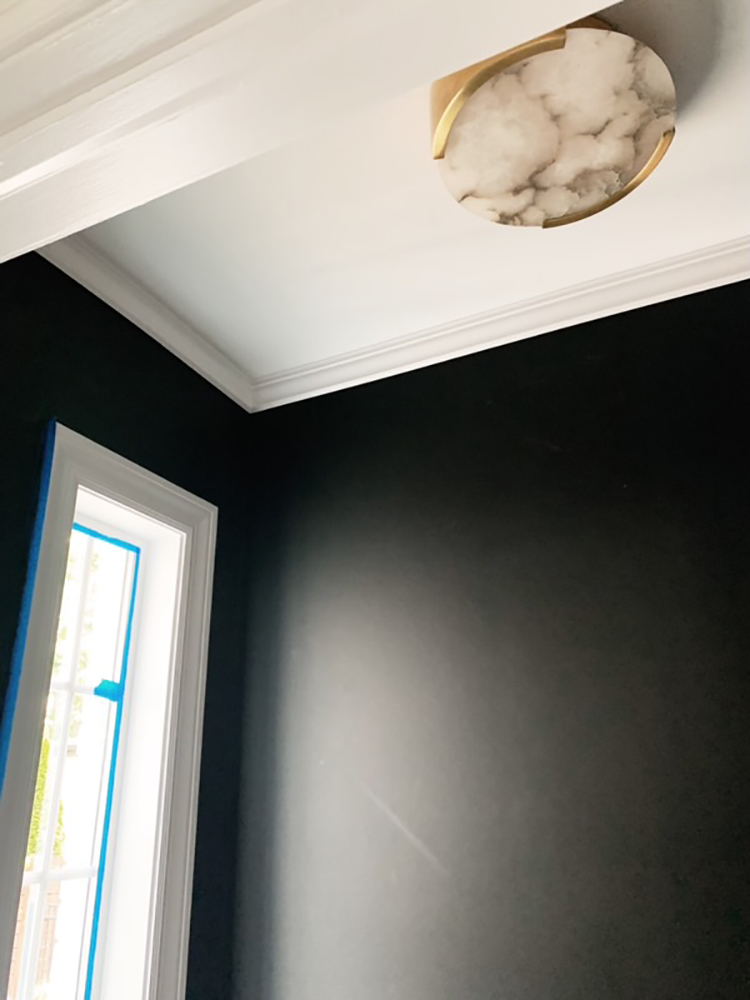
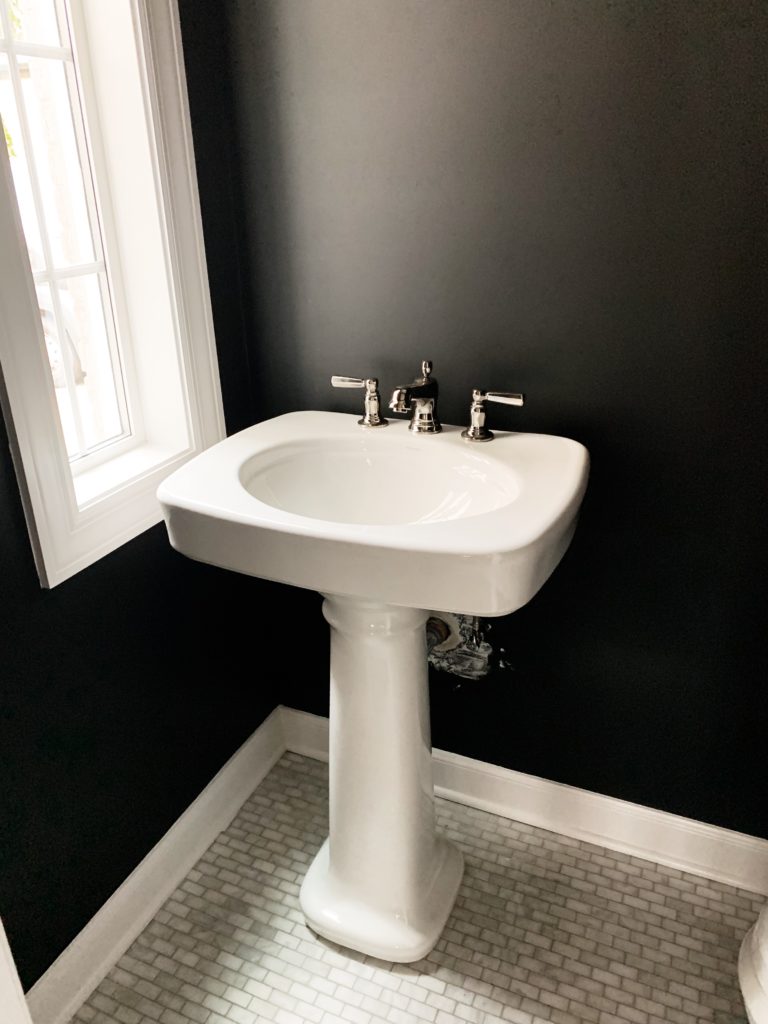
- Toilet, Sink, Faucet
- Light
- Paint, Farrow & Ball Pitch Black
- We’re looking for a mirror similar to this one.
- Marble floor tile
- Amelie and Javier by Josh Young
- Wastebasket
- Wall shelf
- Candle
- Lidded basket
- Vintage rug
- Tissue box cover

